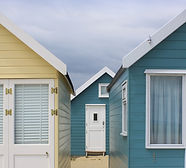Edward
RESIDENTIAL ARCHITECTURE
SMALL HOUSE PLANS
TinyHouse Plan Movement
Small Houses, are those that are generally less than 1,000 sq ft; and Tiny Houses are generally those under 500 sq ft. Below you will find resources to find tiny houses pictures inside and out.

Despite their Size, Small Houses are a Big Deal
From TV shows, small house living magazines, to many books; Small House plans are making a big presence.
The PROBLEM, is that due to their size, tight living quarters requires EXTRA attention on the layout, design, and flexibility, flow, function, and floor plan. So to ideally shift into small house living it is important to get the floor plans right for you. Some people like living in a small home, and others see it as a challenge.
We work closely with you to see what works best for you whether its; small open floor house plans, super efficiant small house plans; small cabins 1000 sq ft, solar cabins 1000 sq ft; southern living tiny houses; small cottage floor plans; stone cottage house plans; tiny house on wheels floor plans; single level tiny house plans, modest house plans, and more.
Tiny House Plans Interest [Past 10 Years]
Published Resources
Featured Videos
Featured Slideshare
15 Items to Consider with Small House Plans


